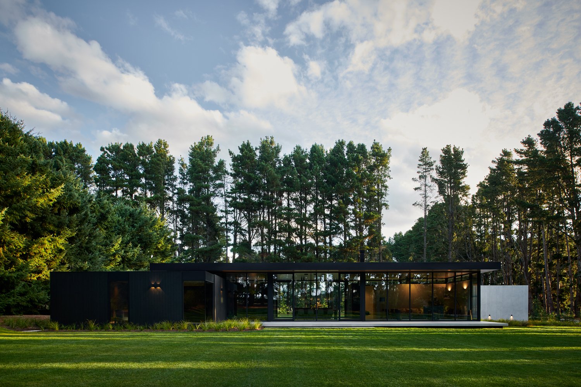
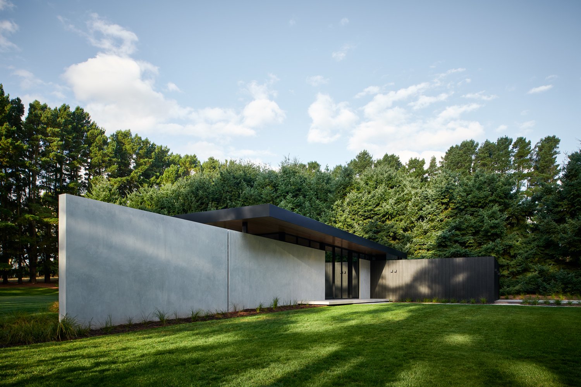
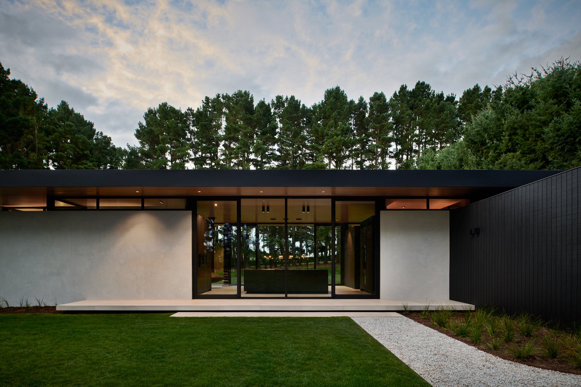
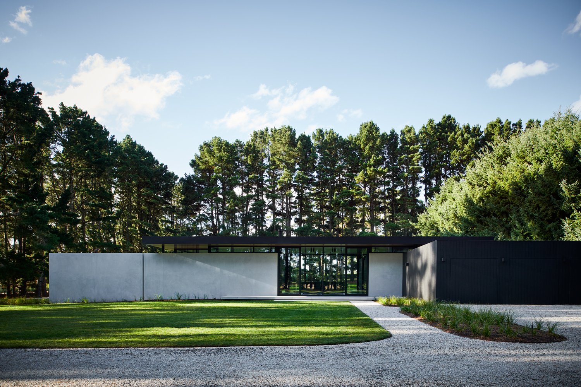
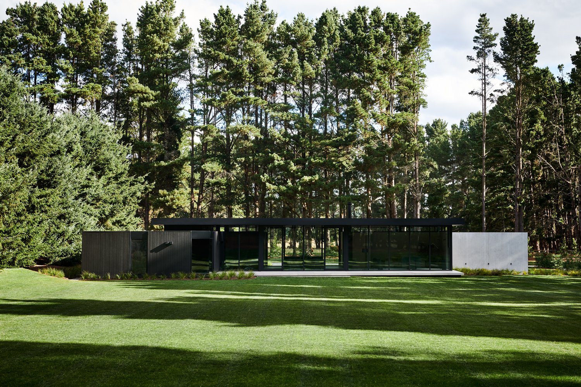
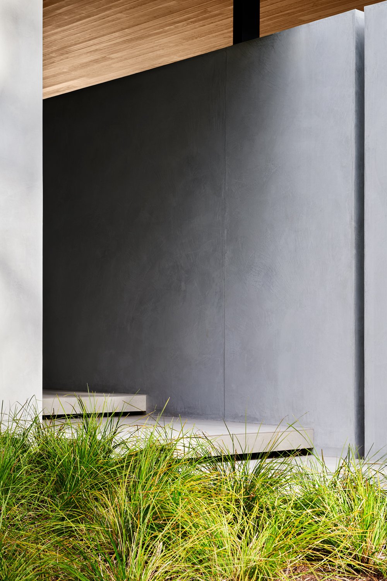
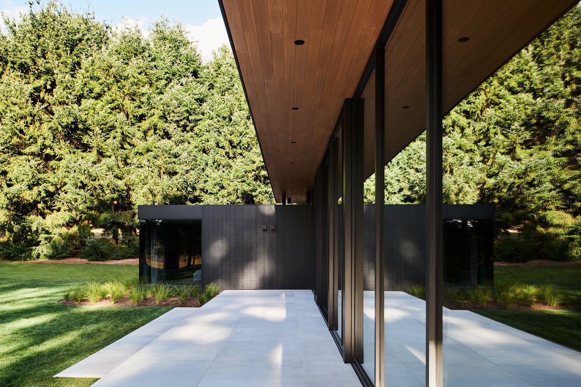
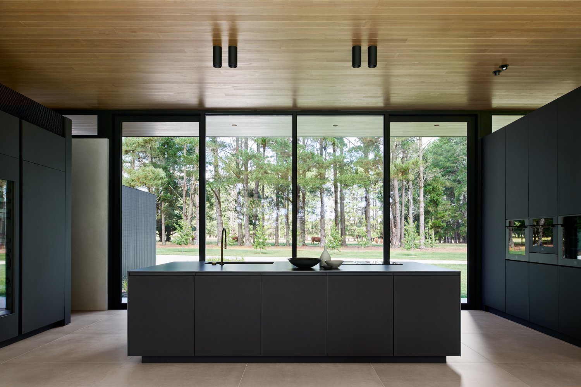
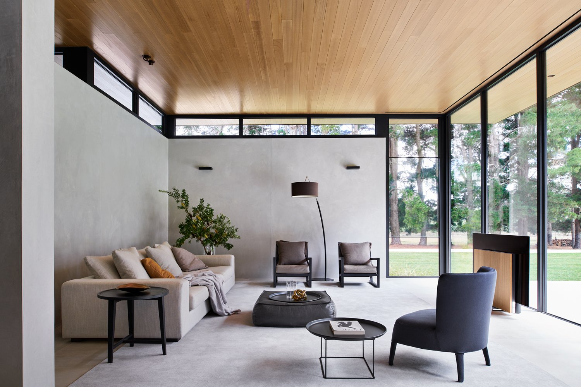
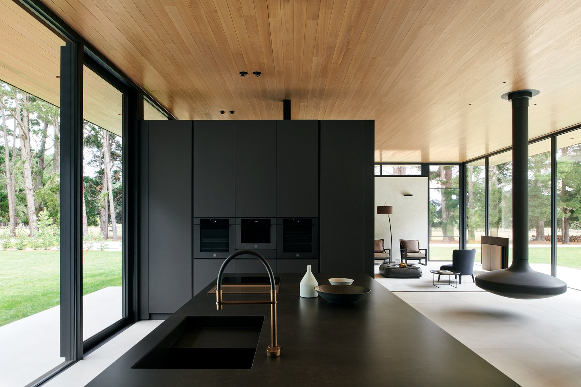
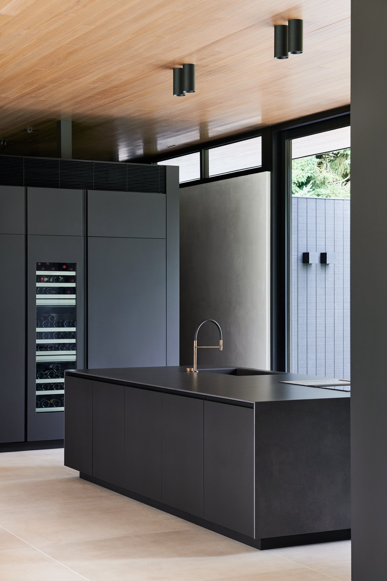
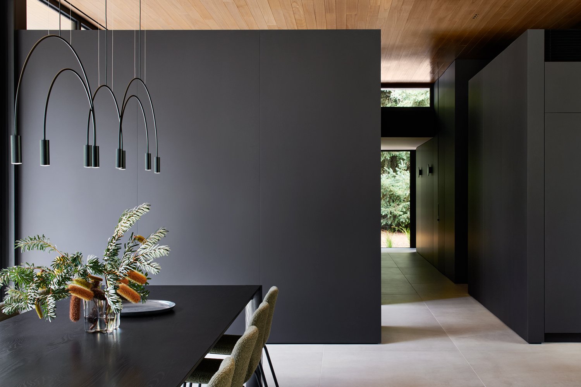
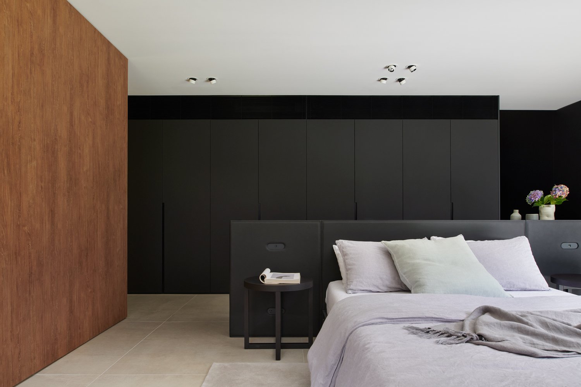
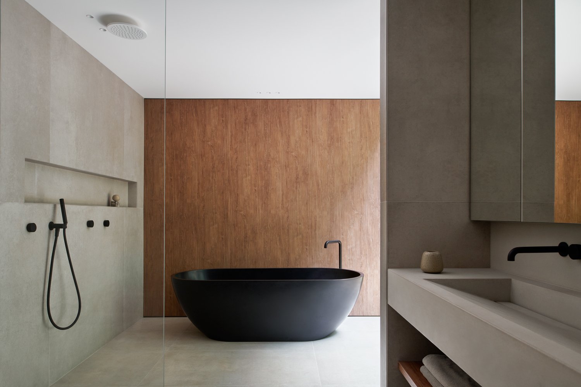
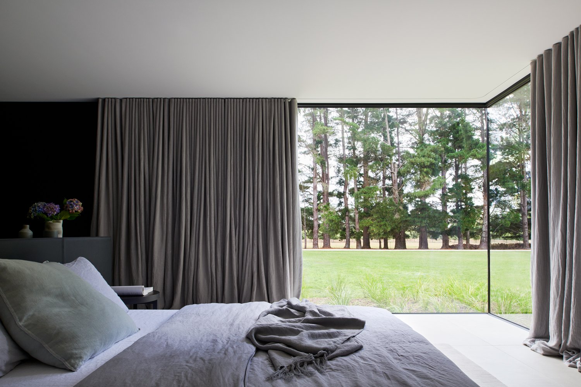
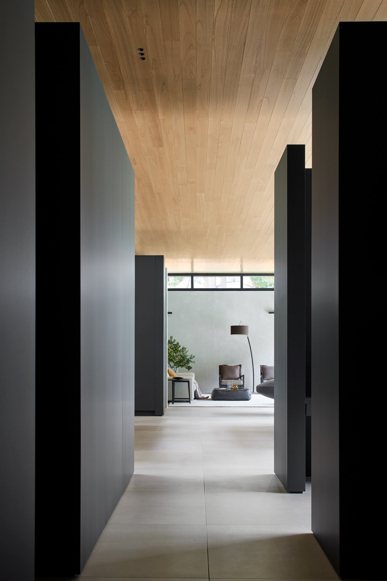
Winter Creek
Winter Creek is a contemporary rural home located on a truffle and cattle farm in Trentham, Victoria by Sense of Space Architects. Designed to sit lightly in a striking landscape of mature pine trees, the house is composed of two intersecting forms — a low, black-clad bedroom wing and a taller open-plan living zone beneath a floating roof. This clear spatial distinction balances a sense of intimacy with expansive connection to the site.
The design draws from modernist principles while responding sensitively to the rhythms of light, shadow, and the changing seasons. Generous glazing frames views of grazing cattle and the truffle orchard beyond, while echoing the formal repetition of the pine forest. A concrete blade wall defines entry and anchors the home to the landscape, offering both protection and presence.
The project was a close collaboration between the clients, architects Sense of Space, and interior designers Studio Tom. Built by the clients as owner-builders, the home reflects a commitment to quality, clarity, and simplicity — celebrating the beauty of place through restrained architecture and thoughtful detail. This project reflects our approach to rural residential architecture: respectful of place, considered in form, and collaborative at its core.
Location Trentham, VIC
Interiors Studio Tom
Builder Builtspaces Pty Ltd
Engineer FMG Engineering
Aboriginal Nation Dja Dja Wurrung
Type New house
Photographer Nicole England
