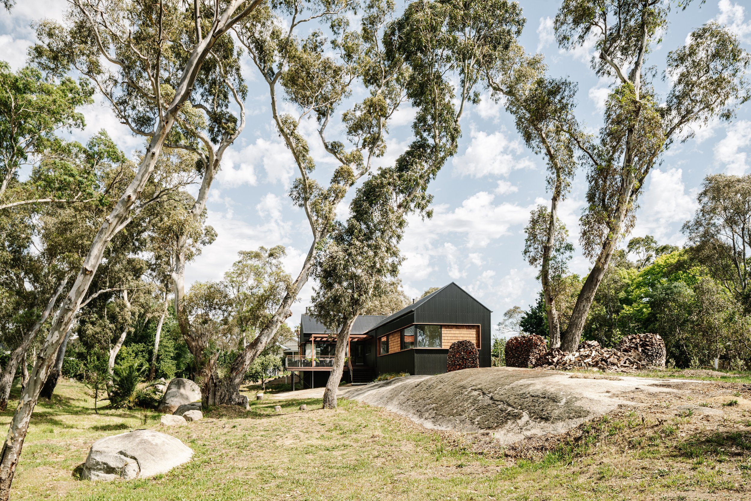
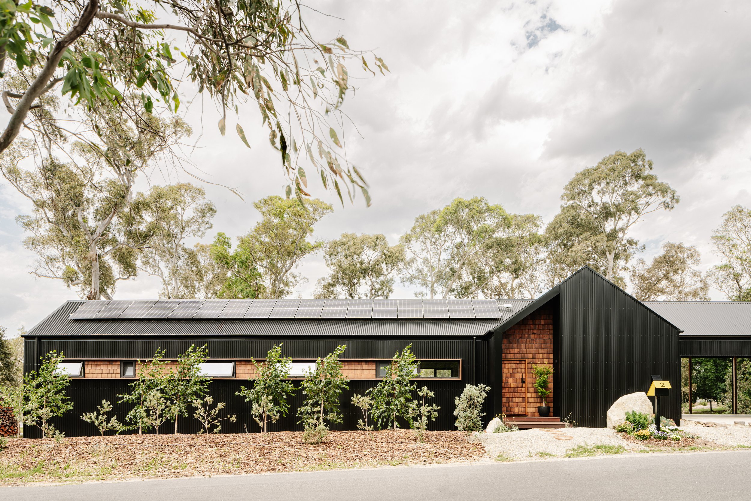
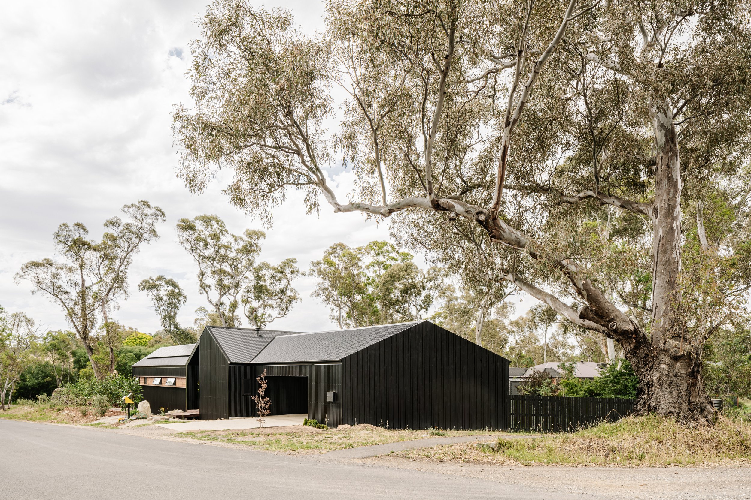
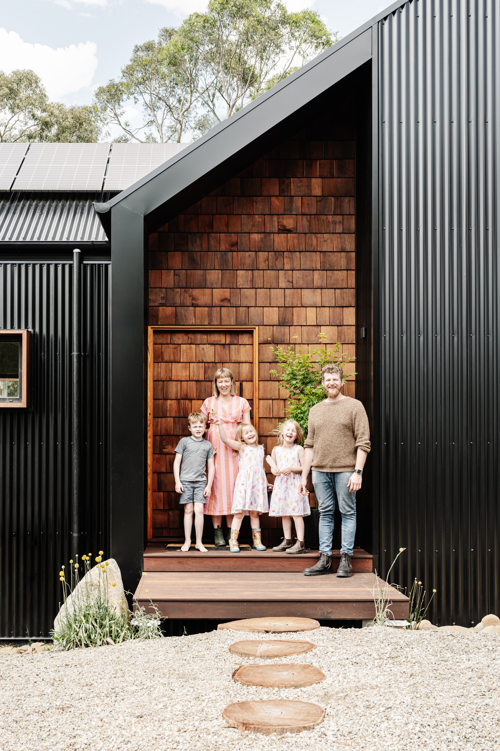
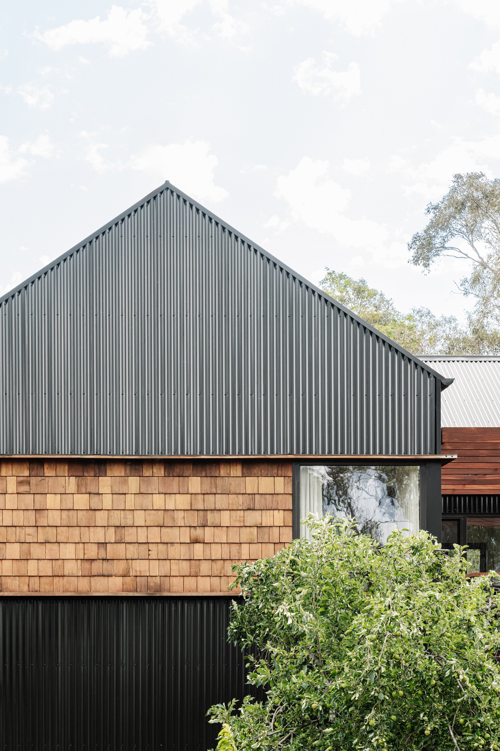
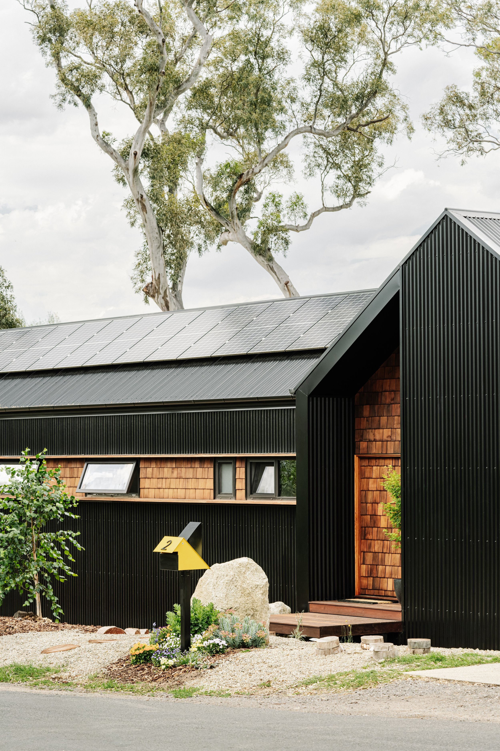
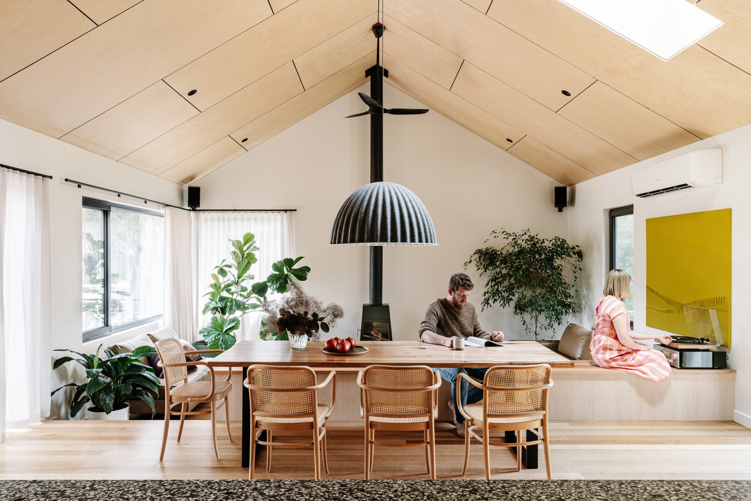
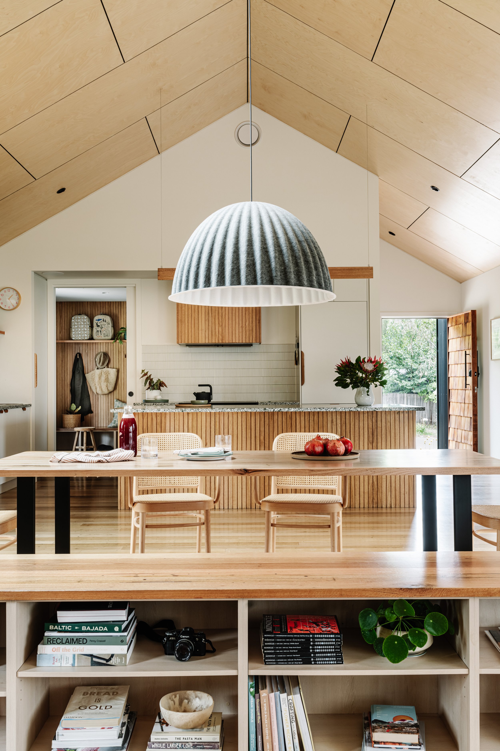
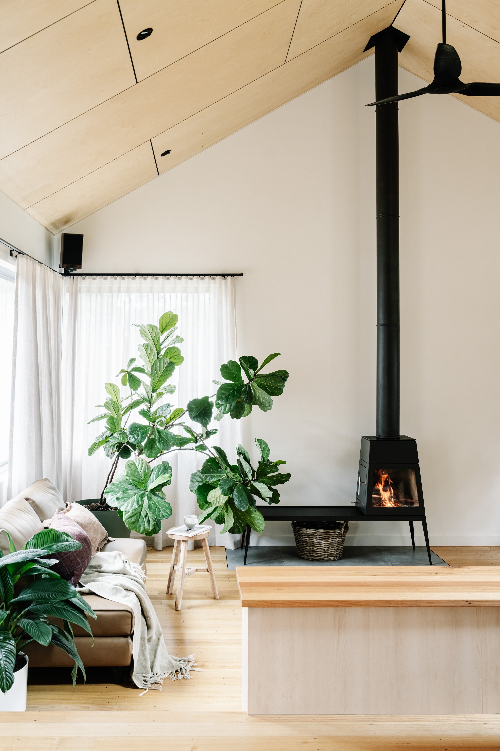
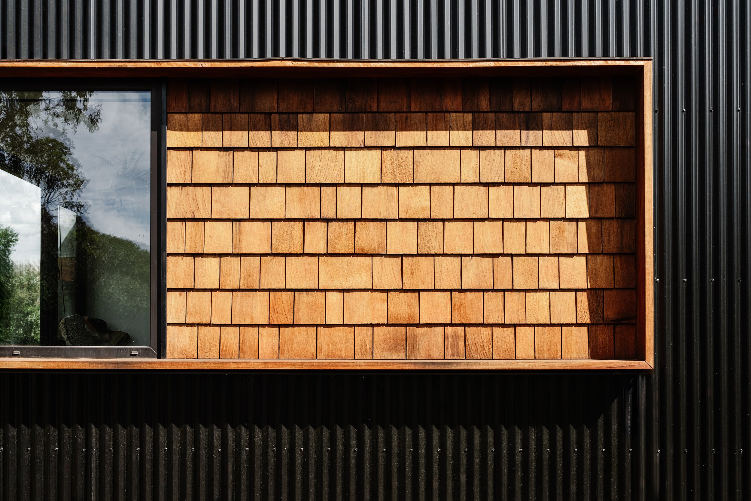
Harcourt House
Harcourt House is a compact and sustainable new home in the regional town of Harcourt, Central Victoria, designed by Sense of Space Architects (SOS Architects) in collaboration with Studio Tom. Located on Dja Dja Wurrung Country, the house sits atop a striking granite outcrop beside a regenerating creekline, offering a unique sense of prospect, privacy and connection to landscape — rare in a township setting.
Designed for a young family committed to sustainability and community, the home is carefully sited and oriented for passive solar gain in a heating-dominated climate. The plan comprises two intersecting gables in a cruciform layout — a low-slung bedroom wing runs along the site, while a higher gabled form contains living spaces and opens toward long views and the creek reserve.
Clad primarily in low-maintenance Colorbond steel, with warm cedar highlights and double-glazed uPVC windows, the house is fully electric, built on stumps (without a concrete slab) to reduce embodied energy, and highly insulated and airtight thanks to careful detailing by The Sustainable Building Co. This project demonstrates how sustainable, budget-conscious architecture can also feel grounded, generous and deeply responsive to place.
Location Harcourt, VIC
Interiors Studio Tom
Builder The Sustainable Building Co.
Engineer Altmann Associates
Aboriginal Nation Dja Dja Wurrung
Type New house
Photographer Marnie Hawson
