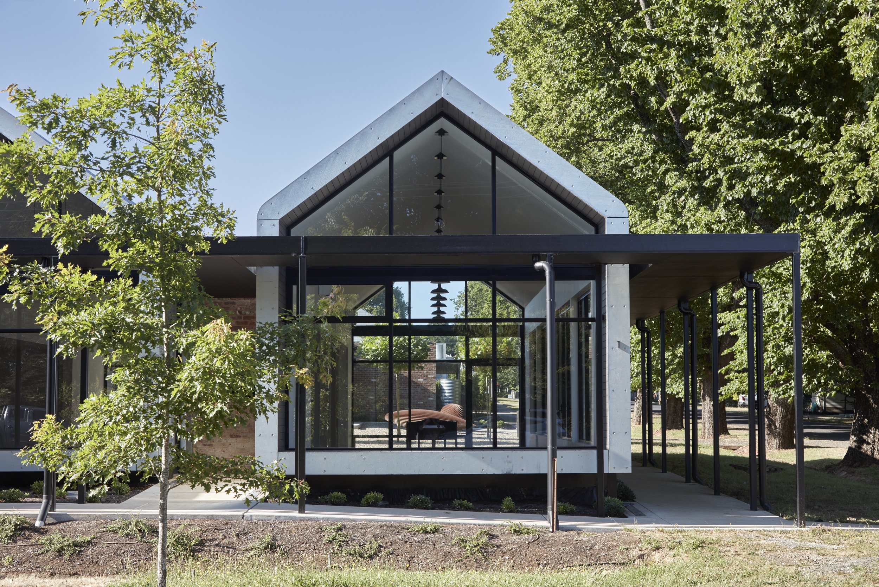
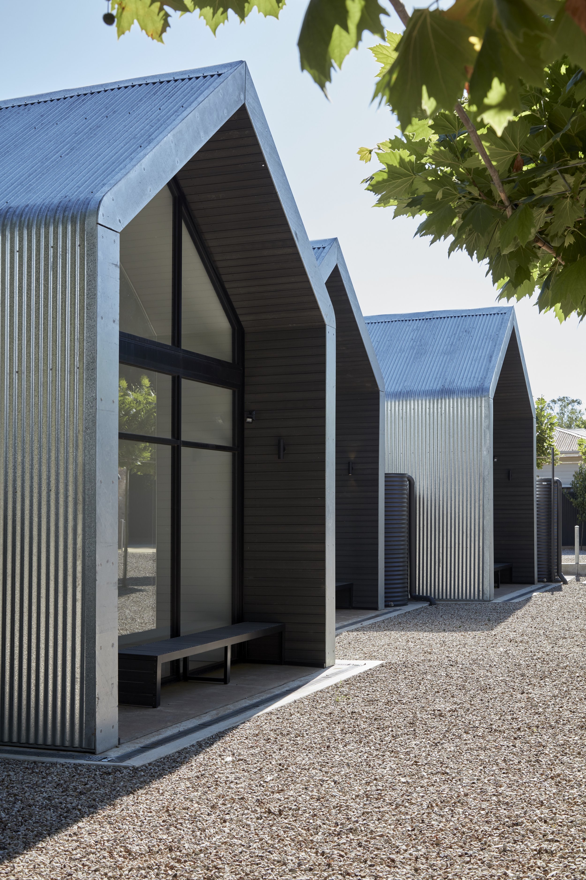
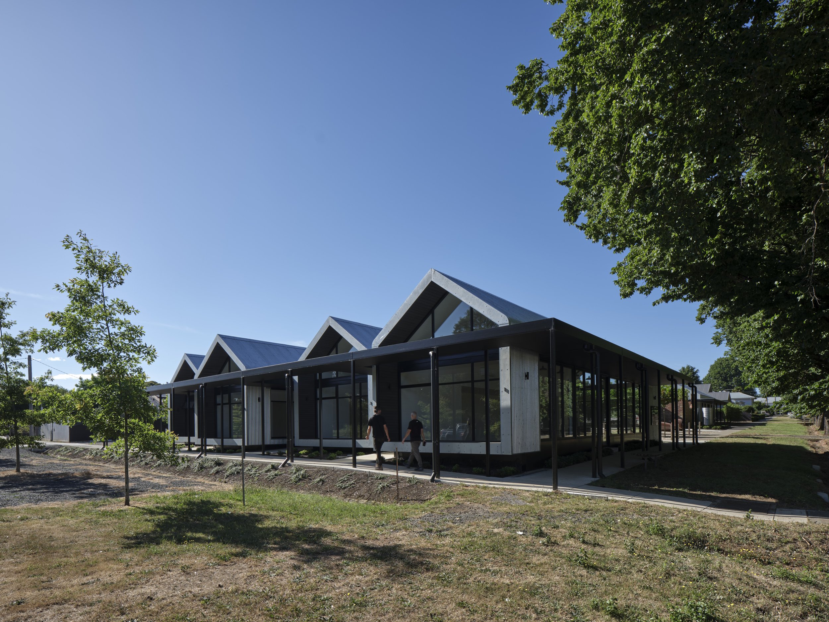
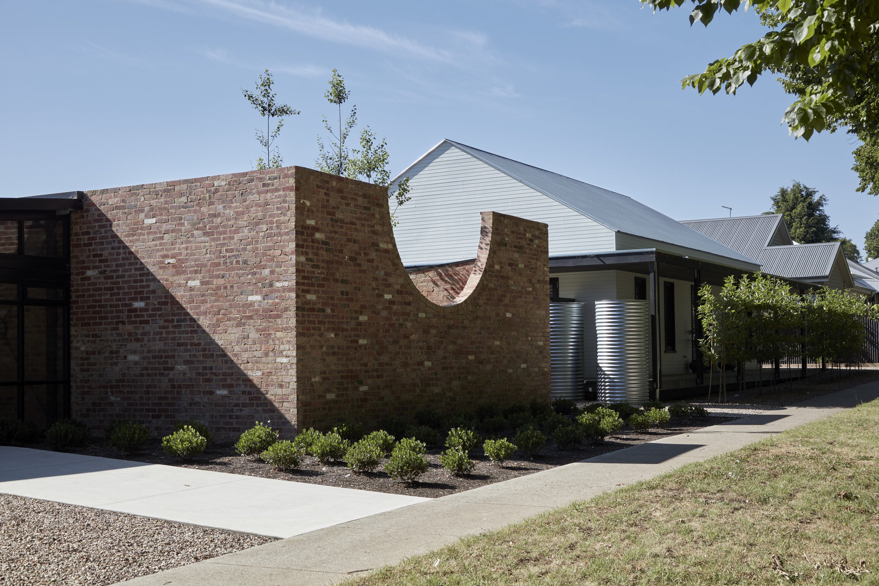
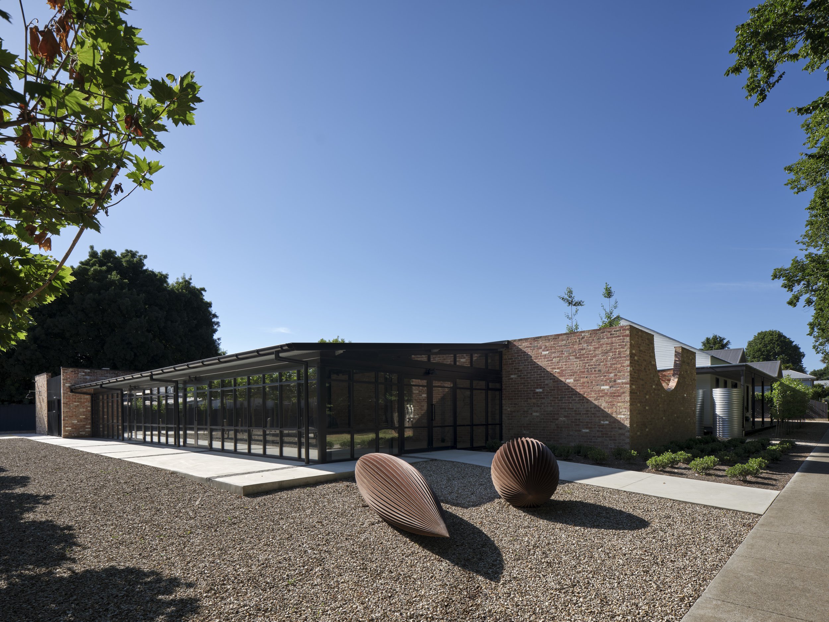
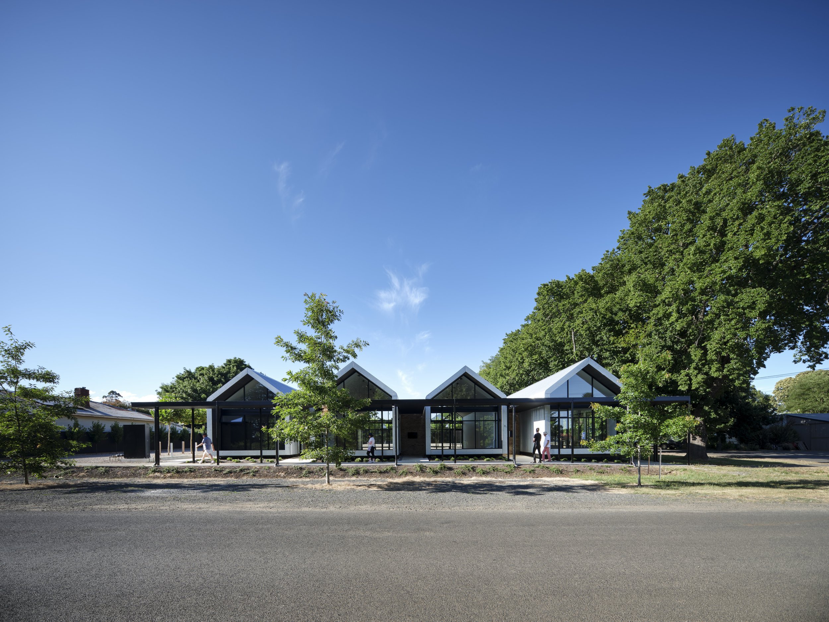
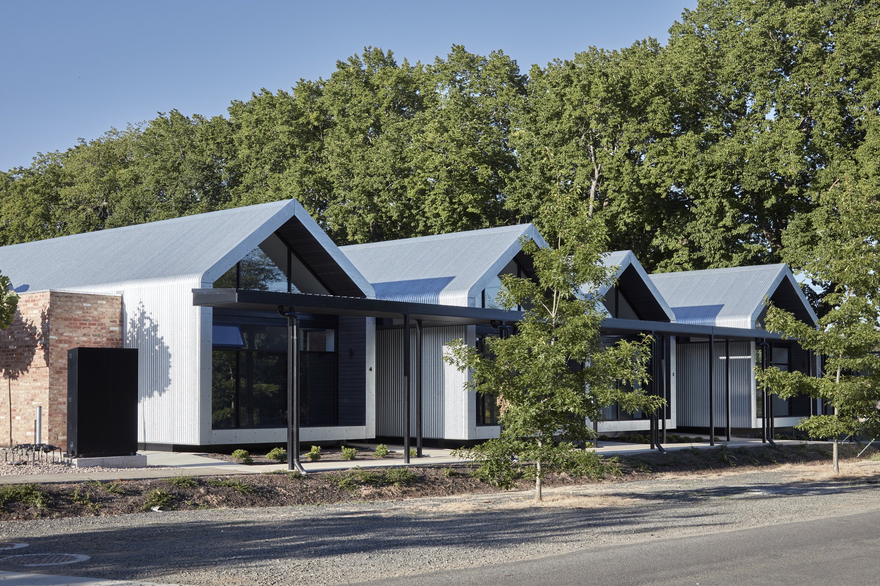
TOTS – Mixed-Use Commercial and Residential Development in Trentham, Victoria
Shortlisted – COLORBOND® Award for Steel Architecture, 2024 Victorian Architecture Awards
Designed by SOS Architects, this architect-designed mixed-use development in Trentham, Victoria brings together contemporary design, community-mindedness, and regional identity. Known as TOTS (Trentham Opposite the Station, the project includes five north-facing commercial tenancies and a sustainable residence, offering a future-proofed investment and a sensitive addition to Trentham’s village character.
Located in the Macedon Ranges opposite the historic railway station, TOTS extends the local commercial precinct and strengthens the town’s tourism potential. The public realm is a central focus, with a generous landscaped forecourt designed by Trentham landscape architect Jim Sinatra, featuring sculptural elements and living pergolas that create a vibrant gathering space.
Architecturally, the project draws on local rural vernacular—gabled forms, recycled brickwork, and curved galvanised steel cladding—while delivering crisp, contemporary detailing. The development is passive solar-oriented and designed for long-term adaptability, creating flexible commercial spaces with strong connections to the public realm.
This small-scale regional architecture project is a benchmark for sustainable, place-based commercial development in regional Victoria, and exemplifies our practice's commitment to design that supports community and context.
Builder Title Block
Engineer BCS Consulting Engineers
Aboriginal Nation Dja Dja Wurrung
Type Commercial
