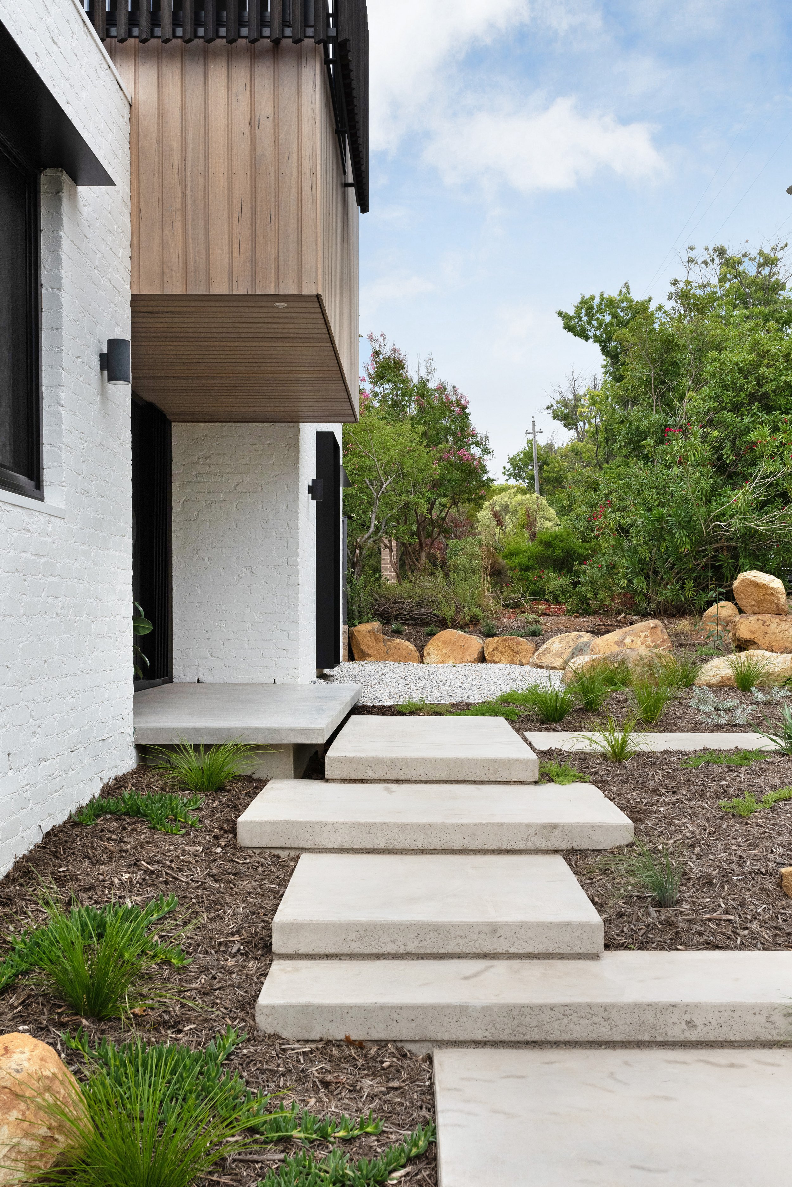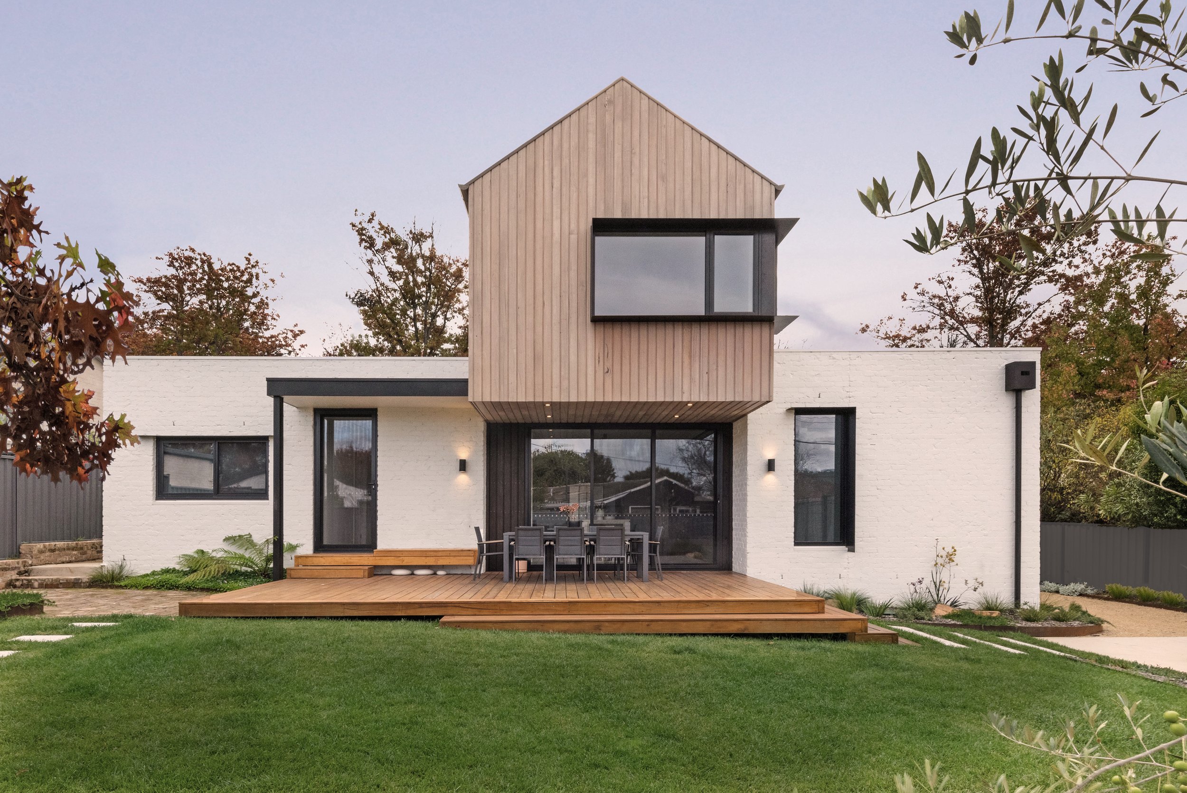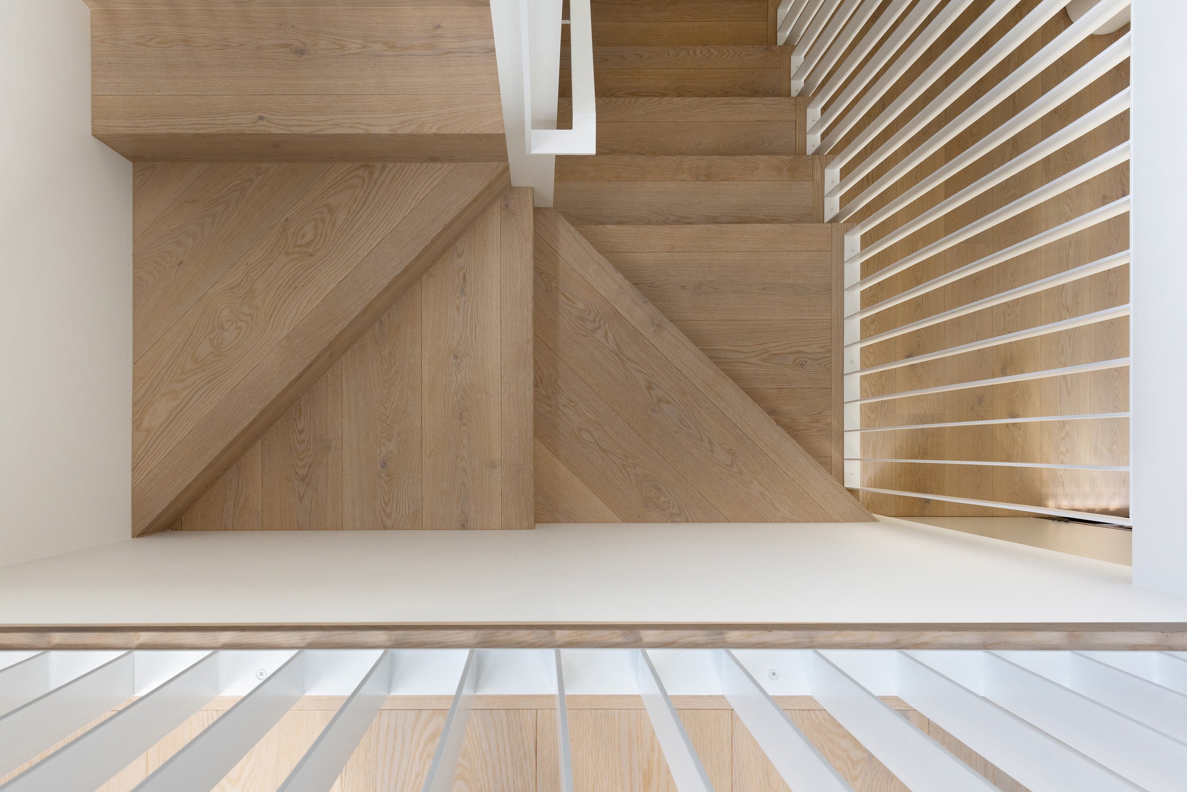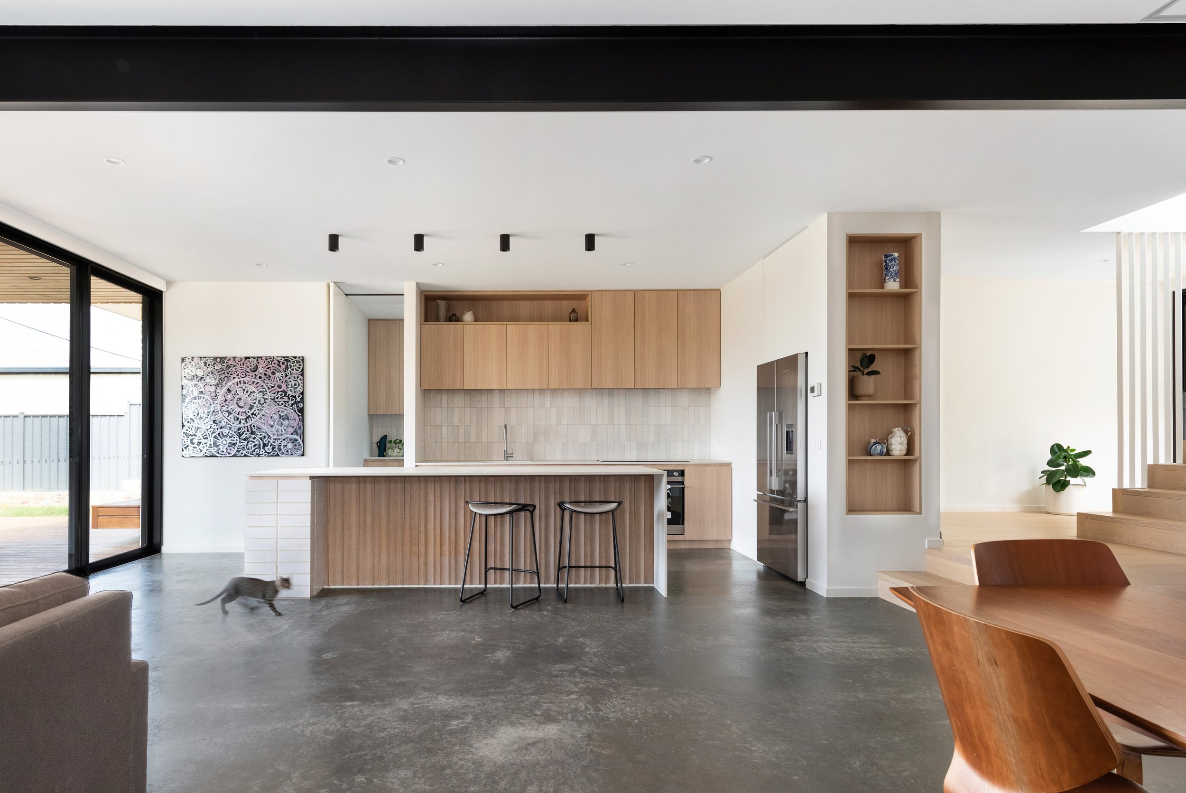





Miller Street House
Located in the leafy inner-north Canberra suburb of O’Connor, Miller St House is a contemporary, energy-efficient family home by Sense of Space Architects (SOS Architects). Designed for a young professional couple with two children, the house balances striking architectural form with flexible living spaces, thoughtful detailing, and strong passive design principles.
Originally conceived while the family were living overseas, the project evolved from an initial renovation concept into a new-build — enabling a more rational layout, greater energy efficiency, and a refined architectural response to the site. The house presents as two distinct, interlocking forms: a robust recycled brick plinth at ground level and a cantilevered timber-clad gable above. This upper level defines the entry, provides shading to the lower floor, and creates a clear spatial hierarchy along the street.
Inside, the plan is spatially rich and responsive to family life. Concealed sliding doors, level changes and layered transitions allow for varying degrees of connection or separation between zones, supporting privacy, flexibility and acoustic control. Living areas are oriented to the north-east, drawing sunlight into the exposed concrete floor and connecting seamlessly to a timber deck and garden. A sculptural steel screen to the stair, a study nook with views to Mount Ainslie, and a secluded parents’ retreat all contribute to the richness of the spatial experience.
Materially, the home is defined by its tactile, cohesive palette: painted recycled brick, shiplap timber cladding, steel detailing and Colorbond roofing. These elements are carried through the interiors to create a consistent and low-maintenance backdrop for family life. Sustainability was a key driver from the outset, with the house achieving a 7.2-star energy rating despite it’s tricky site through passive solar orientation, quality insulation, thermal mass and double glazing.
Miller St House is a refined and enduring example of contemporary family living in the ACT — efficient, flexible, robust, and visually striking.
Photography Kasey Funnell Photography
Builder Future Building
Interior Designer Studio & You
Engineer BMCE
Location O’Connor, ACT
Aboriginal Nation Ngunnawal
Type New house
